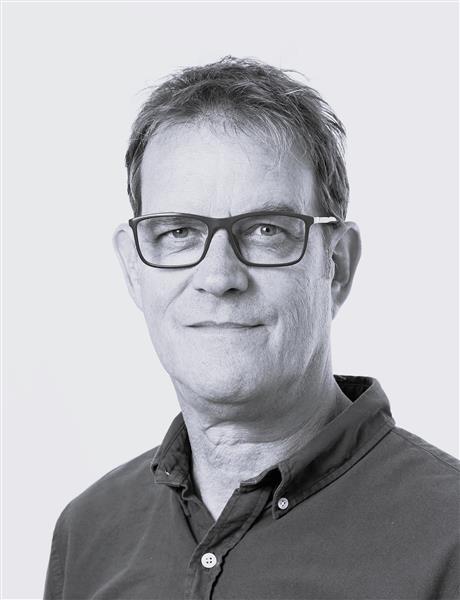
Date:
Thursday 12 September 2024
Time:
14:30 - 15:30
Façades in the Symbiocene
Ron Bakker - PLP Architecture
Right next to Rotterdam Central Station, PLP Architecture, together with ZUS, is designing a 130-meter-high tower with office space at the bottom and housing at the top. The wood-hybrid tower will have all kinds of canopies on the south that are equipped with plants or PV panels and that locally grow into balconies that are sometimes connected by stairs. Towards the street, the tower opens with a double-height plinth and the tower will have a grandstand staircase that runs from the inside to the outside and will activate this place.
For PLP Architecture, the design of the facade is always inextricably linked to the concept and design of the building as a whole. How do urban planning, building physics, aesthetic, ecological, cultural, representative and economic characteristics influence each other? Which should receive more emphasis? With designs in the Netherlands, but also in Singapore and South Korea, Bakker will show how every assignment requires a different assessment of those characteristics.
Over the past decades, we have designed the facade as a protective shield that keeps out heat, cold, rain and wind. But if we as people want to become more in line with nature and the planet, shouldn't we reconsider the role of the facade?
plparchitecture.com
Back to home page